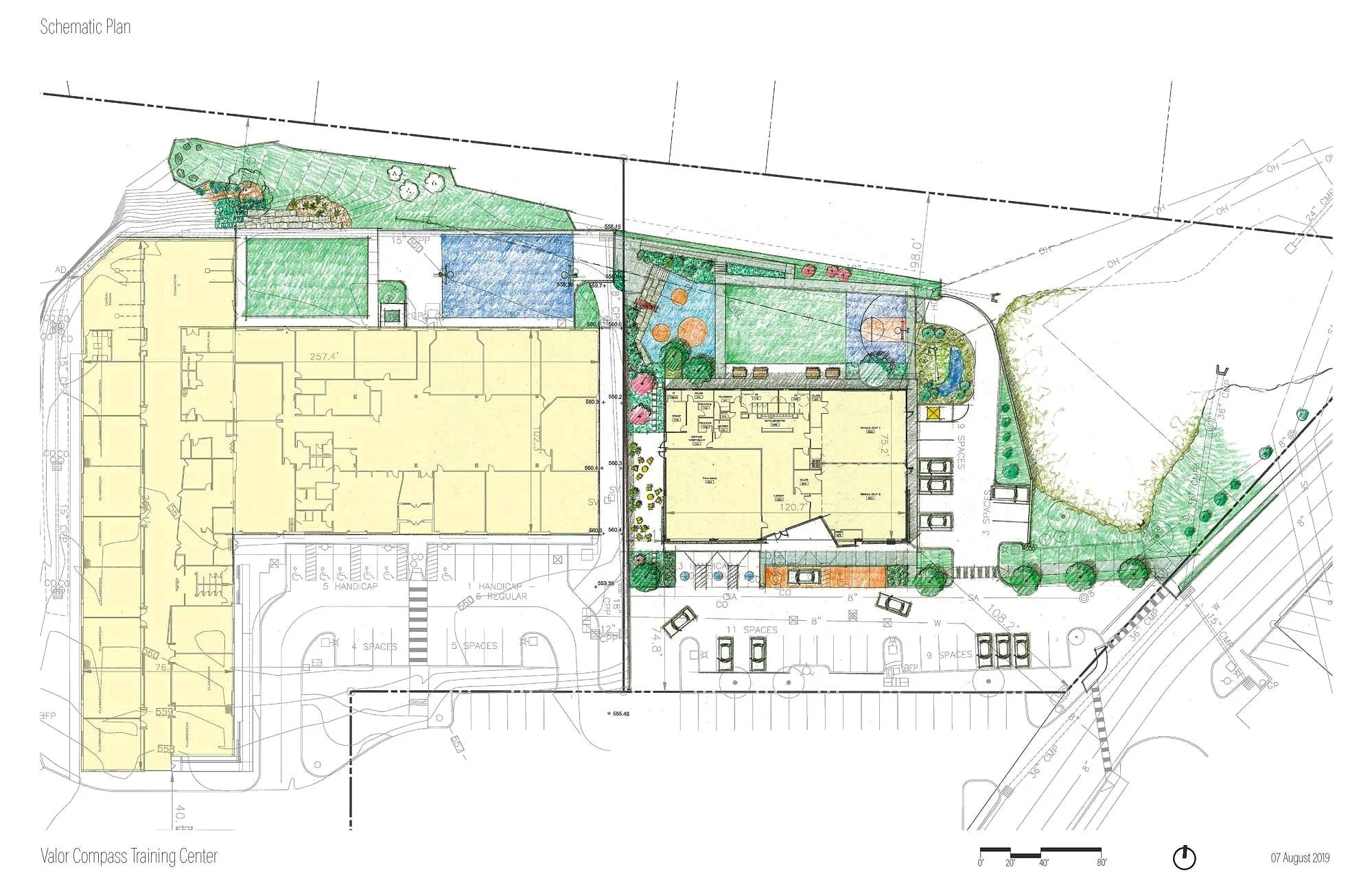Valor Compass Training Center
MIXED USE | INSTITUTIONAL
Nashville, TN | 2019-2020 | 1.81 acres
An adaptive reuse project designed by Manuel Zeitlin Architects, this former bar was converted into a new training center for educators and administrators of Valor Schools. Updated parking and drop-off sequence at the front of the building, as well as extended sidewalks to meet existing, creates a pedestrian-friendly experience. Grasses soften the front façade and new trees bracket the ends of the parking area while maintaining visibility. Once a rear-access drive, outdoor gathering space with moveable planters and furnishings provide a lush space for fresh air mid-meeting. Just beyond this patio, a new large playground behind the building connects to the adjacent middle school grounds, creating expansive play space for school children. A central artificial turf lawn reclaimed 6800 sf of asphalt and provides a soft but durable, low-maintenance play space for active children. A prefab sport court minimizes wearing paint and eliminated the need to resurface a small area of asphalt. Stairs that connect the two play spaces occupy a former dumpster pad and walls, while a new concrete walk along the rear property line provide a gradual path down from the middle school into this new play space. Boulders line the path at the side of the lawn, behind which evergreen trees soften the concrete wall that holds the grade between the middle school and this training center.

