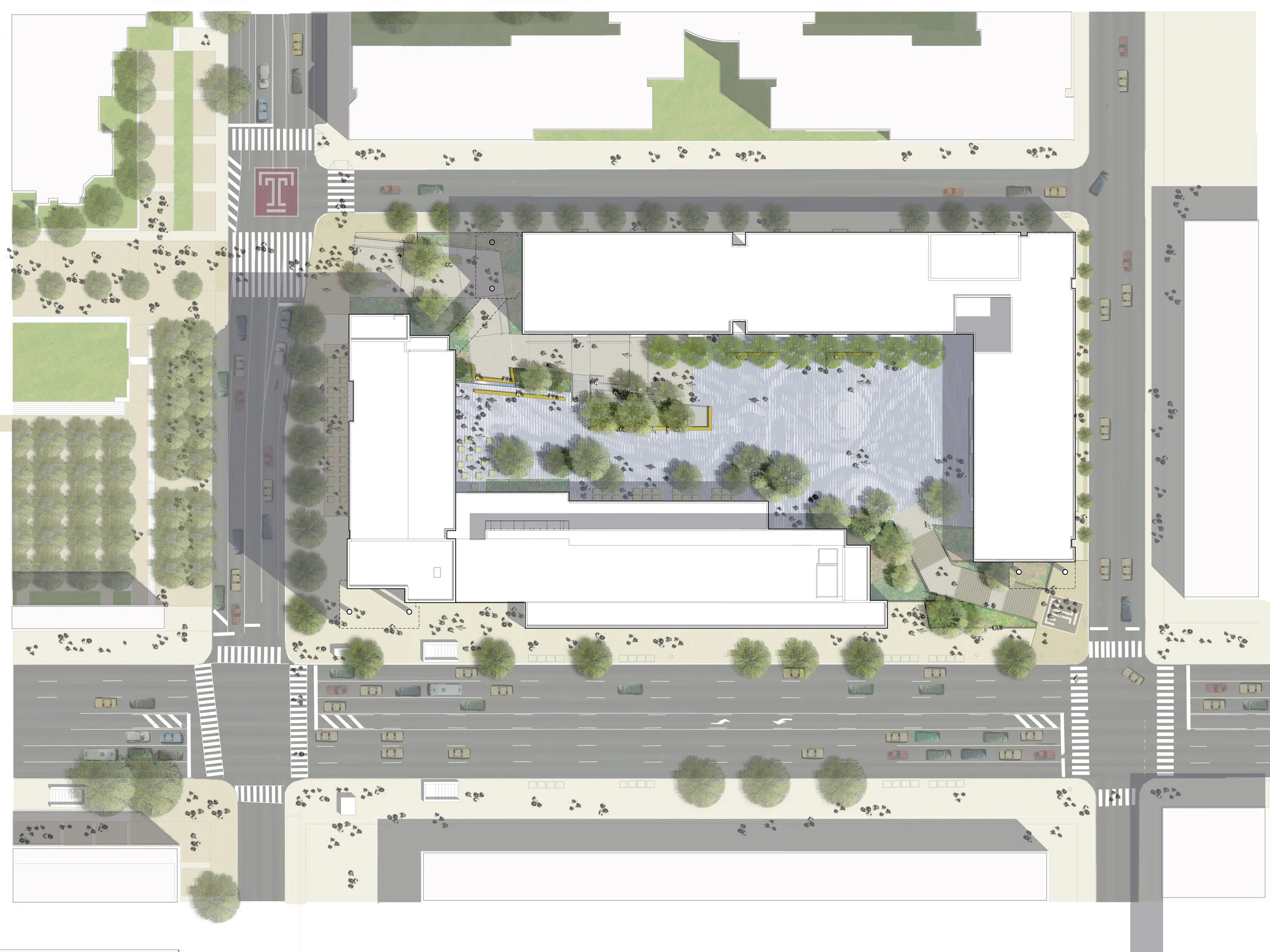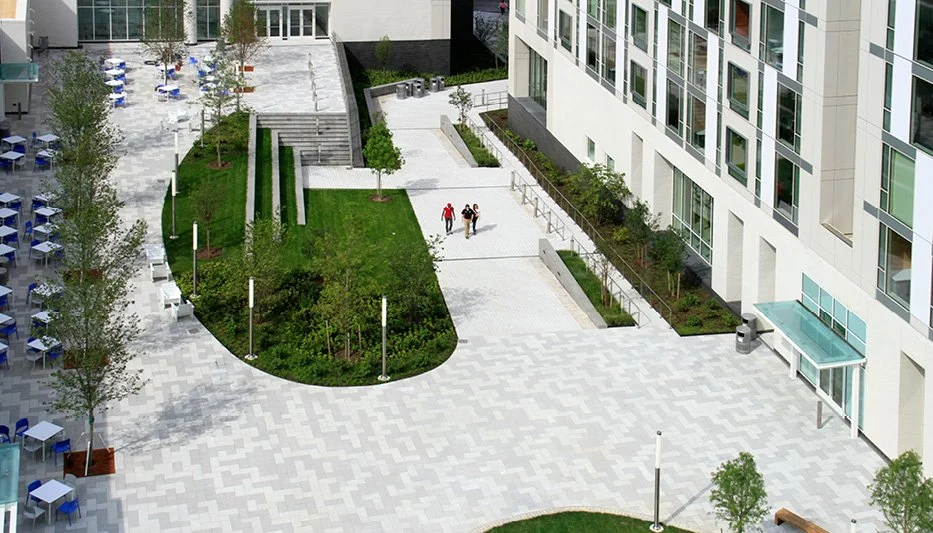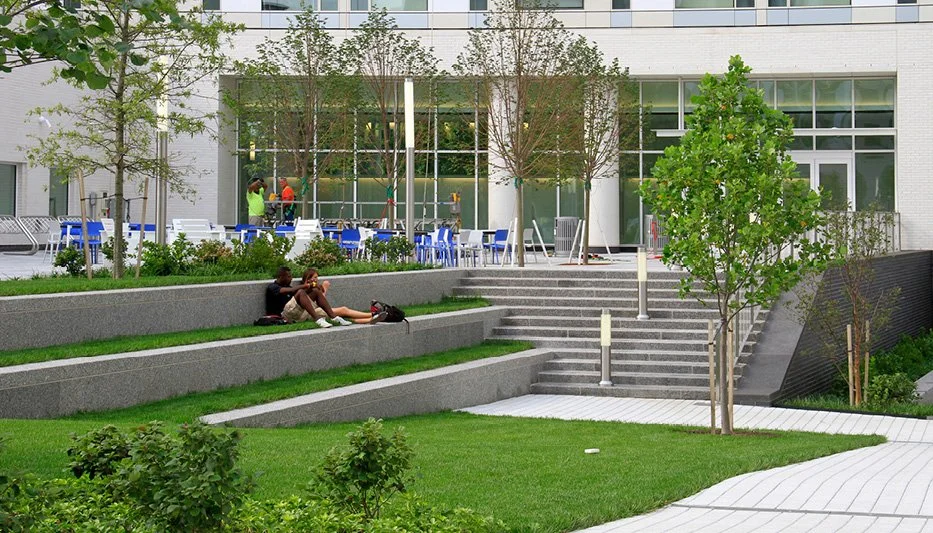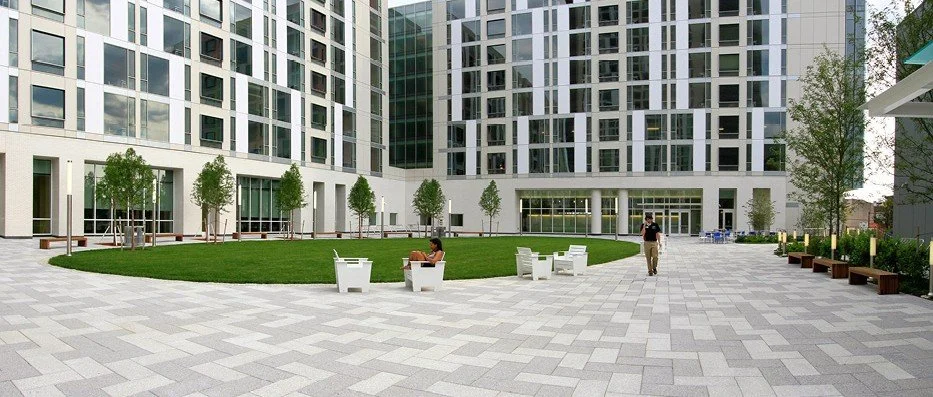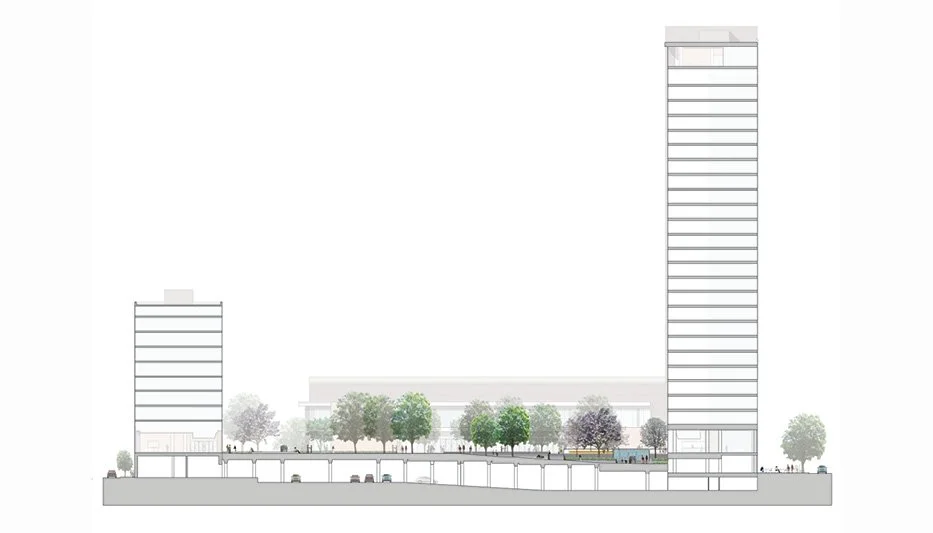Temple University | Mitchell & Hilarie Morgan Hall
INSTITUTIONAL
Philadelphia, PA | 2010-2013 | 1 acre
The complex consists of a midrise and high rise dormitory for approximately 1,500 undergraduate students, a dining hall, and a below grade parking structure with integrated service areas. Occupying one city block at the southern edge of campus, the complex is designed to be a new iconic gateway that links students and the community to the university's primary north/south pedestrian walkway. A fully accessible central courtyard built above the parking structure includes a variety of spaces for socializing and eating, a large lawn for passive recreation, movable furnishings, and a small linear amphitheatre. Durable shrubs, grasses, groundcovers, and trees unify the courtyard while delineating a series of outdoor rooms that can be creatively used for a variety of events such as a farmer's market, art show, or outdoor movie.
Project Role:
Scott Dismukes was the lead project manager and primary client contact while an Associate at OLIN responsible for directing all visual communication, technical documentation, construction administration, and financial management.
Credit:
OLIN, MGA Partners

