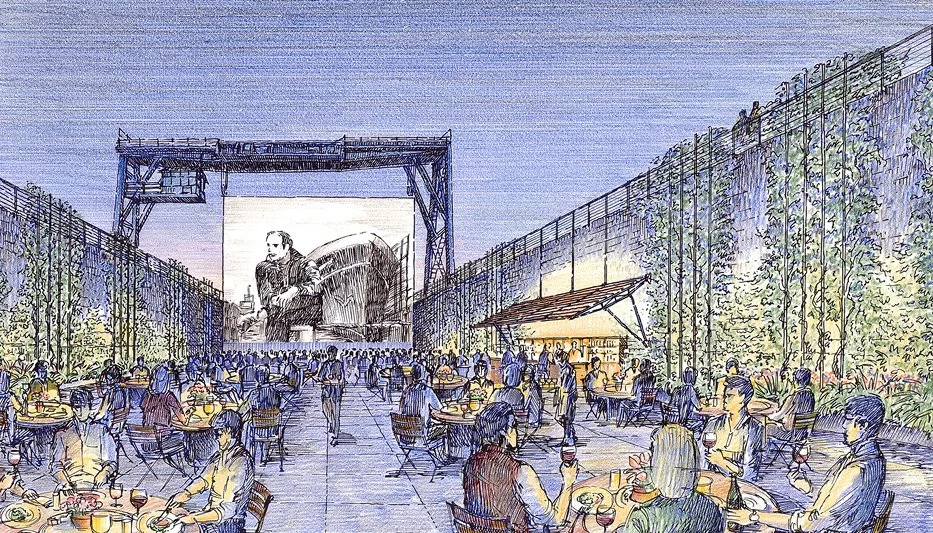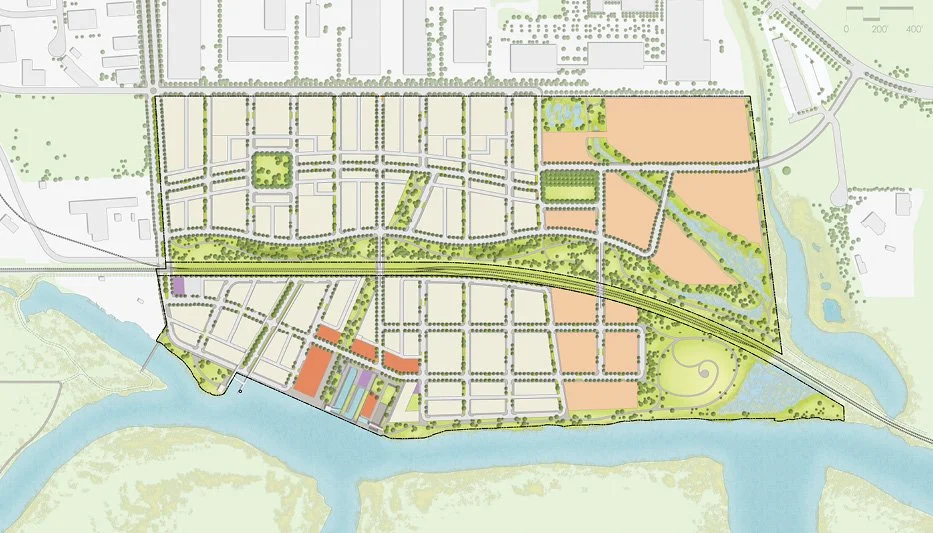Napa Pipe
MIXED USE
Napa, CA | 2006-2015 | 152 acres
The master plan transforms a 152-acre brownfield site along the Napa River into a mixed use sustainable neighborhood development. The project received a LEED Gold Certification for its innovative strategies related to green infrastructure and stormwater management, connectivity/linkage to multiple modes of transit, proximity to parks and regional open space, preservation of cultural resources, walkability, etc. The plan is composed of medium density residential housing, a central public square including retail, dining, and recreational amenities, pedestrian friendly streets with integrated bikeways, and a variety of public neighborhood parks. Access to the Napa River is provided via public boat docks and a public pedestrian riverfront trail that connects to an adjacent regional park. The work included the creation of a comprehensive development plan and design guidelines required for entitlement by Napa County.
Project Role:
Scott Dismukes was the lead project manager and primary client contact while an Associate at OLIN responsible for developing and directing all visual communication and coordinating all planning documents
Credit:
OLIN, William Rawn Associates



