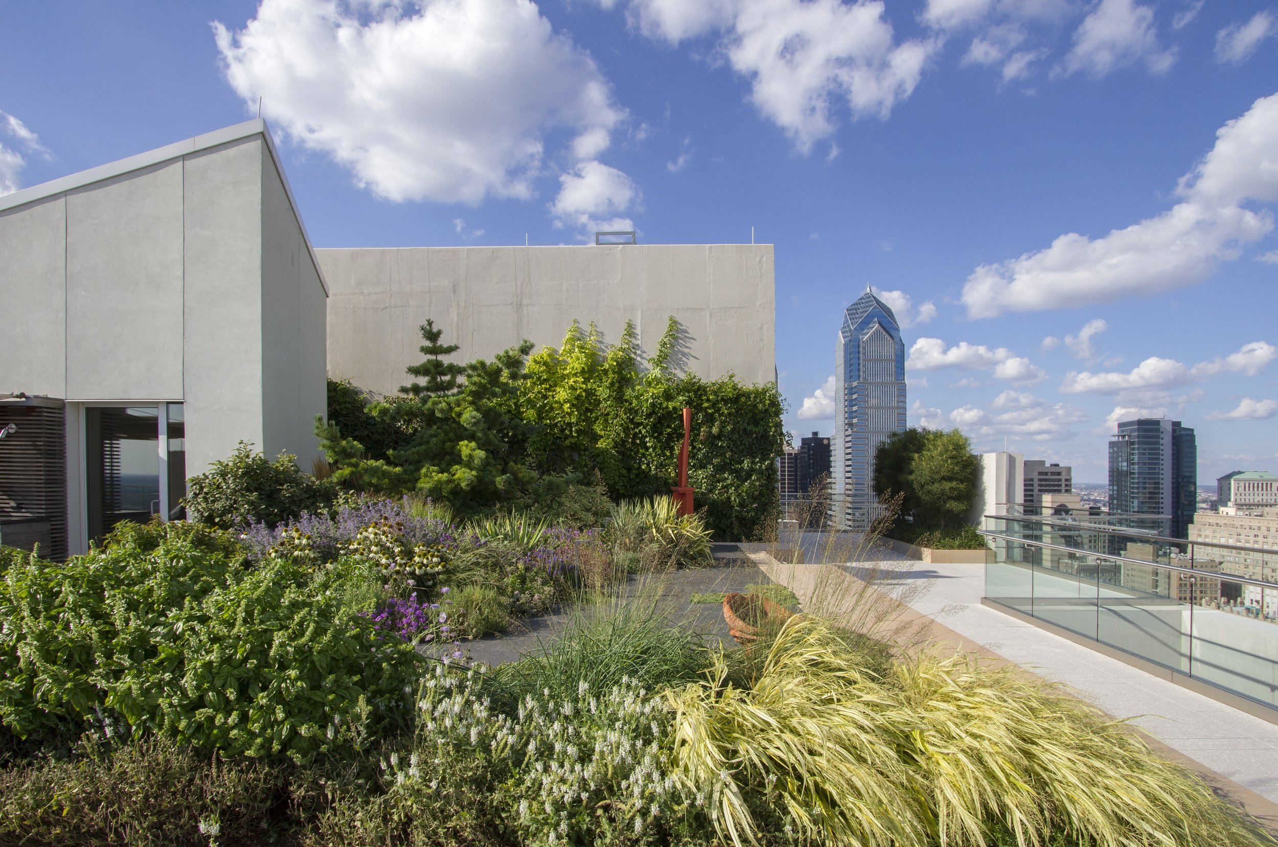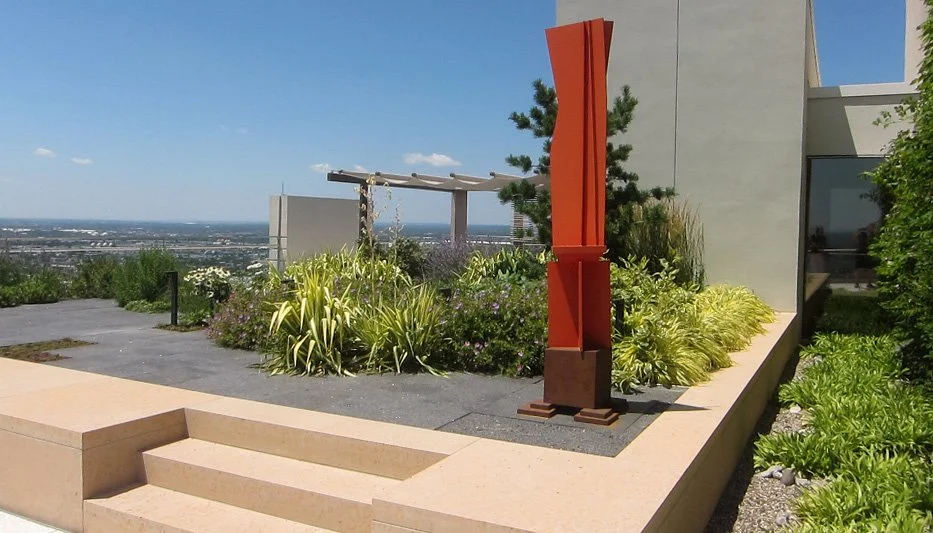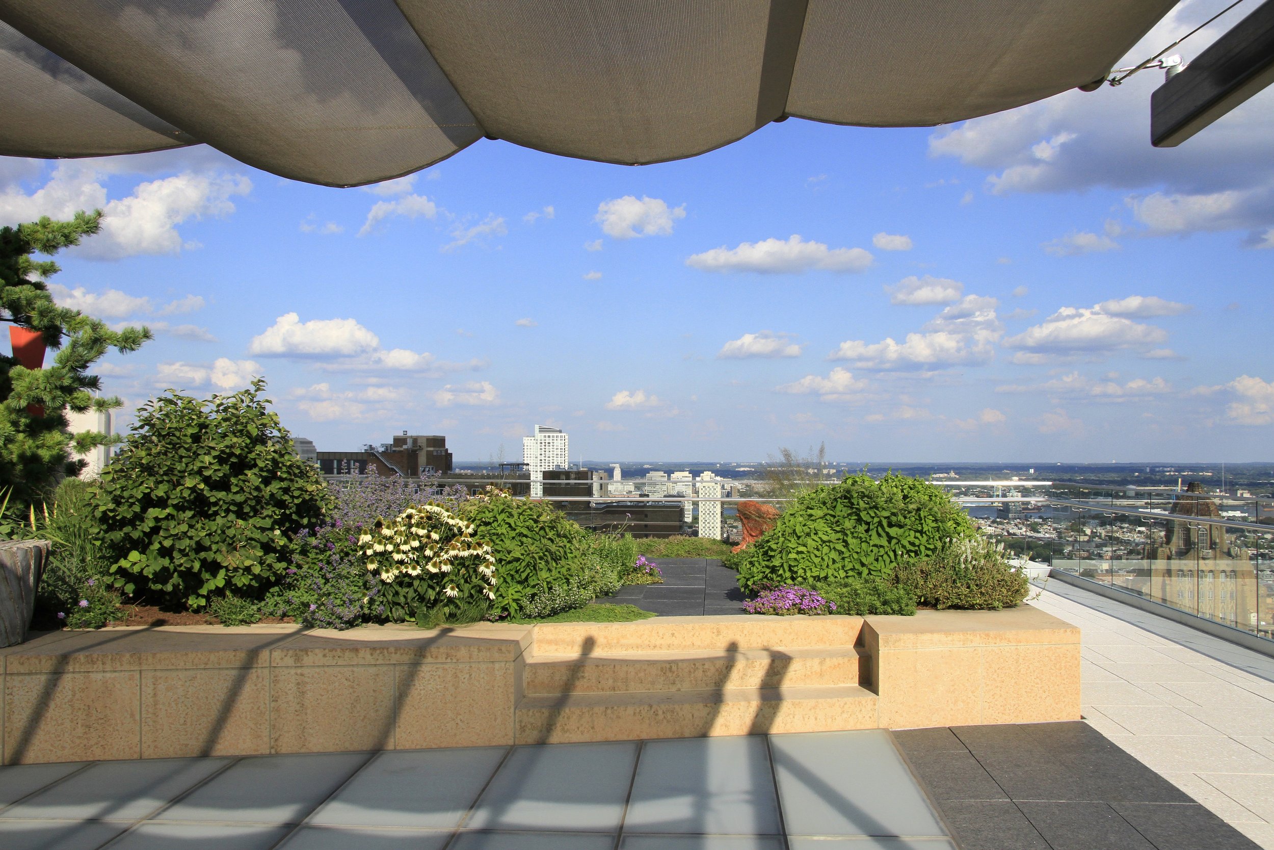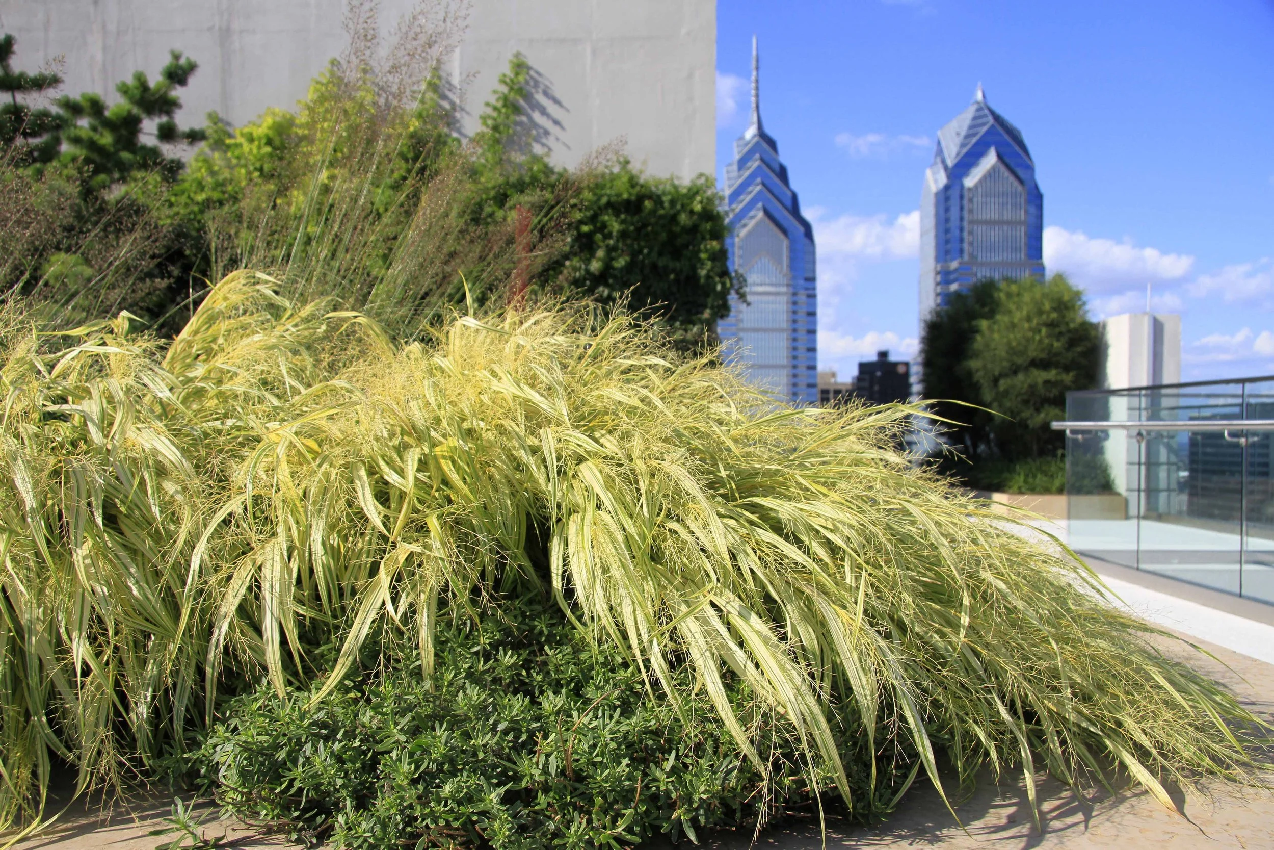Philadelphia Residence
RESIDENTIAL
Philadelphia, PA | 2009-2010 | 3,000 square feet
The garden occupies the roof of a 31 story building composed of full floor private residences. The design includes low limestone seat walls and steps, a mix of granite and concrete pedestal pavers, a custom exterior hot-tub with granite cladding, and a custom retractable shade structure, all complemented by lush durable plantings. Additionally, the layout responded to the client's desire for the space to easily accommodate a large dining table, small private events, and 3 to 4 outdoor sculptures.
Project Role:
Scott Dismukes was the lead project manager and primary client contact while an Associate at OLIN from concept design through construction administration, including directing all visual communication, technical documentation/coordination, construction review, and financial management.
Credit:
OLIN, Joel Sanders Architect, Cope Linder Architects










