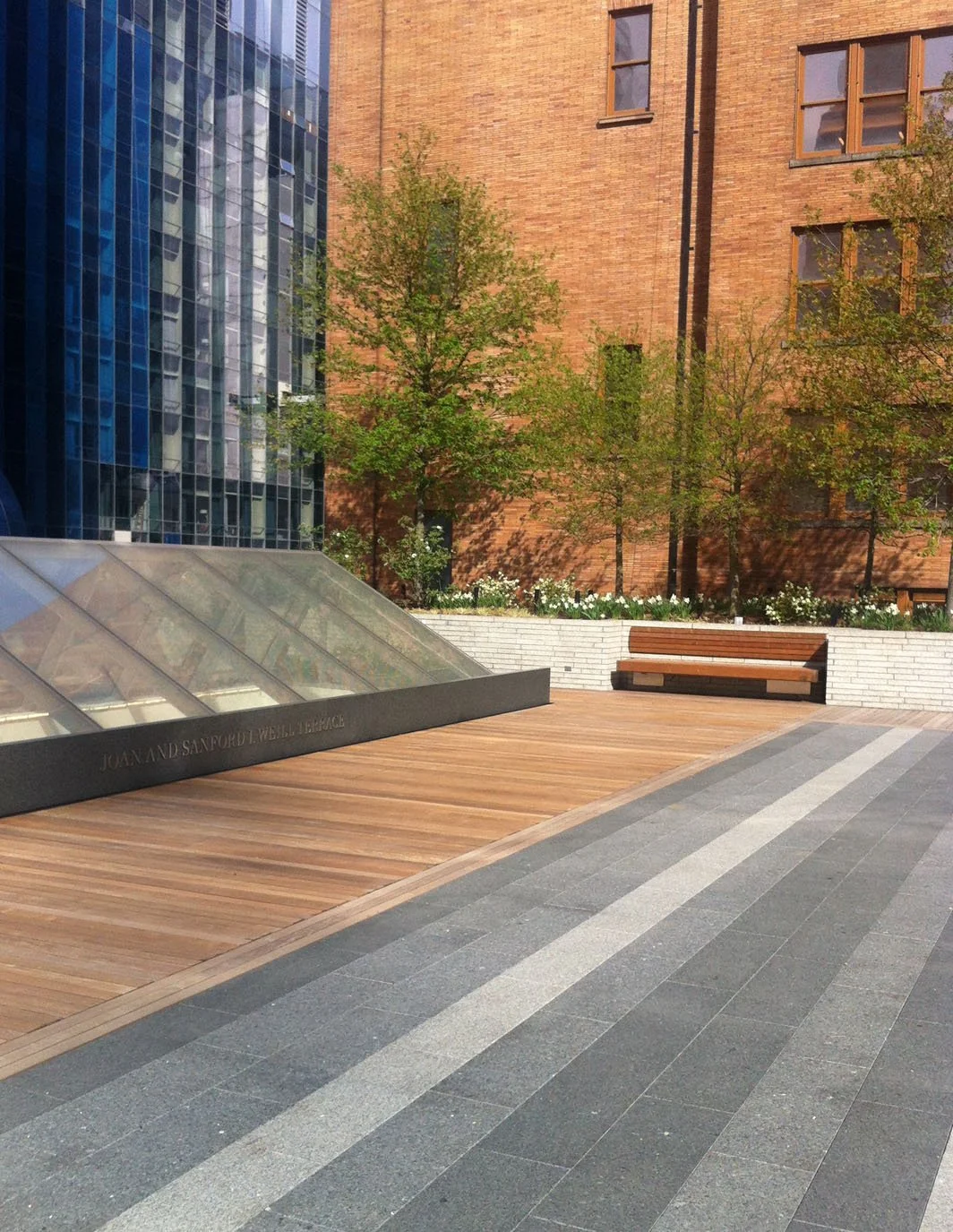Carnegie Hall | Weill Roof Terrace
INSTITUTIONAL
New York, NY | 2007-2014| 0.36 acres
Carnegie Hall recently renovated its entire facility including the main concert hall and the two adjoining towers. The renovation created an opportunity for a rooftop terrace above the main concert hall that could host a variety of events and could serve as a semi-public space for its daily users. Elevated roughly eight floors above 8th Avenue, the terrace provides a quiet outdoor space in the heart of the city with views of central park. A flat plane of wood decking, flush skylights, and granite pavers is framed a woodland garden on two sides and lawn panels on the two other sides. The canopy trees within the woodland garden are intentionally located on the inside edge of the terrace to insure the historic views of the western and northern facades were not visually compromised by the new terrace. Additionally, to support the weight of all the plant material, soil, and stone paving, the original steel trusses were significantly reinforced and a new concrete sub-deck was installed.
Project Role:
Scott Dismukes was the lead project manager and primary client contact while an Associate at OLIN responsible for directing all visual communication, technical documentation, construction administration, and financial management.
Credit:
OLIN, Iu + Bibliowicz Architects






