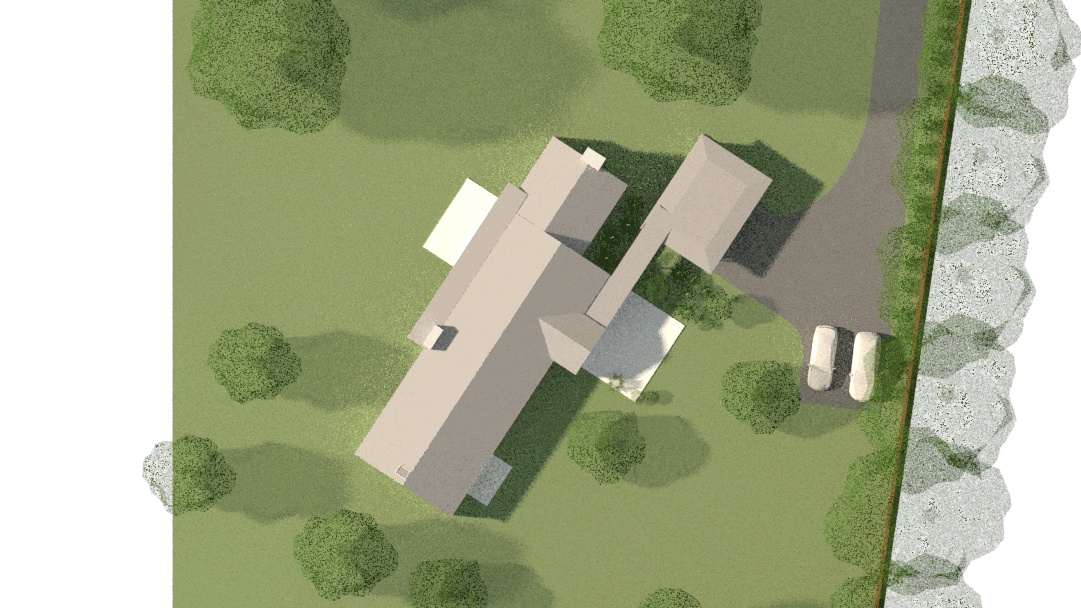Oak Hill Residence
RESIDENTIAL
Nashville, TN | 2019-present | 1.03 acres
On a one-acre lot dotted with mature hardwood trees in Oak Hill, the client worked with Manuel Zeitlin Architects to renovate their 1960s ranch into a more open and contemporary home. Adjacent to the gravel parking area is a bioretention basin that helps to collect water from the lawn and parking above, slow its flow, and direct it into an existing stormwater drain adjacent to the house. Native drought- and flood-tolerant shrubs, grasses, and wildflowers fill the basin to take advantage of rain events and survive dry spells. Entering from the carport, a walk across the covered bridge and over the basin, creates an audible transition from concrete to wood to stone at the end of the bridge. This cool flagstone extends toward the house or down to a garden patio and pool that look out to an open lawn with mature hardwoods, evergreens, and flowering trees that provide some privacy while blending with the dispersed aesthetic of trees across the site. A simple palette of shrubs and grasses border the spaces and a small cluster of trees provide natural shade. A secondary path from the master suite provides direct access to the hot tub and pool. From new wide sliding doors at the kitchen on the front of the house, a spacious patio hosts a gracious dining table and adjacent seat wall for dinners and mingling. At the foundation, monolithic massings of native shrubs and grasses provide a minimal palette to complement the contemporary style of the house.


